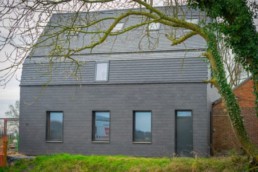
Photo credit: Tom Linster
This project consisted of the low-energy renovation of a 100-year-old detached home located in Spiere, Belgium. Prior to its renovation, this house had poor air tightness, no insulation, single-glazed windows and inadequate heating.
A significant improvement in the energy performance of this family home was achieved through energy renovation of the building envelope, by insulating the roof and façades as well as renewing the exterior joinery. The ceiling of the basement was insulated to keep the basement space outside of the heated envelope of the building. In order to combat moisture penetration, which had been a persistent problem, the roof and façade of the house were covered with clay tiles giving the century-old home a brand-new, modern finish and a C+ heat-recovery ventilation system was installed.
Being highly motivated to ensure a significant improvement in energy performance after the works, the owners of the home carefully monitored and recorded their energy consumption before and after the works. The results are impressive with an energy saving in the region of 80% for this house. After the works were completed, the owner said:
“I am convinced of (having) a pleasant, greatly improved living comfort”
Principle Characteristics of the Renovation Works:
| Ownership type: | Privately owned home |
| Renovation completed: | Circa 1900 |
| Floor area after works: | 2014 |
| Structure: | Footprint 136 m², inside the walls +/-80m² on 3 floors |
| Heating and energy: | Single family detached home built of load bearing solid brickwork. The walls and roof were insulated, made airtight and finished with clay tiles. |
| Energy performance: | Radiators linked to a condensing gas boiler were chosen for the ground floor and in the bathroom. A C+ ventilation system was also installed as was a wood-burning stove suitable for use in a low-energy home in the living room |
| Cost of the works: | The net energy demand dropped from 410 kWh/m² to 79 kWh/m², an improvement of around 80% |
| Architects: | Cyndie Hanssens (AVDK Architects) |
| Technical consultants: | Bureau E-norm (earlier Geomex) for EPB and security and Studiebureau Tim Deweert for Stability |
