Ciciban Kindergarten – Croatia
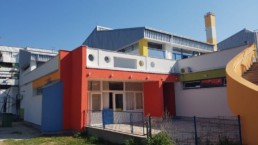
Photo credit: City of Velika Gorica
An important public building in the most populated city of Zagreb county, Velika Gorica, this kindergarten was in need of energy renovation as it was expensive to run and uncomfortable for its occupants. Having become an eco-school, the management realised that energy renovation was essential to underpin the new ethos of the school.
Although not very old, this kindergarten was built with little regard for energy performance standards and over the years its performance became less and less satisfactory. Concerned for the future generations occupying the building and wishing to become an exemplary project with high levels of comfort and well-being, the extensive energy renovation works were planned by the City of Velika Gorica and carried out. The results have exceeded the expectations of the staff.
Speaking after the completion of the energy renovation works, the Principal, Tatjana Karlovic Oslakovic said:
‘… we have proudly held the status of an eco-school, and last year (2018) the City rejoiced us with an energy renovation that provided us and our children with a healthier and safer environment and improved our standard. Our mission will continue to be to provide an environment where the child will feel happy, safe and protected.”
Principal Characteristics of the Renovation Works:
| Ownership type: | Public |
| Year of construction: | 1979 |
| Renovation completed: | 2019 |
| Floor area after works: | The net floor area (usable floor area) = 1,711 m² |
| Structure: | Load bearing masonry building that was over clad with an ETICS system, combined with roof replacement and airtightness detailing. All external windows and doors were replaced |
| Heating and energy: | The existing heating system was replaced with a new thermal heating station, radiators and piping. All lighting was also replaced with highly efficient units |
| Energy performance: | Energy savings after works reached 76% |
| Cost of works: | € 640,00 |
| Architect: | Arhitektonski biro Kapov d.o.o. |
| Technical consultants: | Grata Projekt d.o.o |
Karlovac Hospital – Croatia
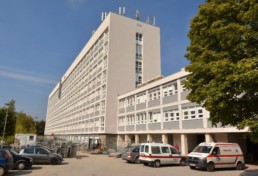
Photo credit: Rudan d.o.o.
Energy renovated as part of an innovative Croatian government initiative to boost energy performance contracting, Karlovac Hospital was fully energy renovated to a very high standard, proving that energy performance contracting is a viable model for high occupancy, public buildings
This hospital, built in the 1960’s, is the main hospital for Karlovac county, located at the “elbow” of Croatia and having a population of around 130,000 people. It was built at a time when energy performance standards were non-existent as a reinforced concrete frame with infill panels that were highly energy inefficient and often poorly fitted. The original building was uninsulated, had single glazing and was connected to the district heating network that ran on heating oil.
In 2013, the Croatian government launched a programme of extensive and ambitious energy renovation of public buildings using energy performance contracting as the main delivery methodology. Karlovac Hospital was one of the first buildings to benefit from this successful programme and today the people of Karlovac have a modern, highly energy efficient hospital to provide their health care.
Principal Characteristics of the Renovation Works:
| Ownership type: | Public |
| Year of construction: | 1963 |
| Renovation completed: | 2014 |
| Floor area after works: | 36,0000m² |
| Structure: | Loadbearing reinforced concrete frame with infill panels. The entire façade was renovated using an ETICS system. All external windows and doors were replaced, and walls and roof insulated |
| Heating and energy: | The building was disconnected from the district heating and 6 thermal sub-stations installed in the building. The building now runs on solar collectors coupled with heat pumps, has a building energy management system, new thermostatic valves throughout the building and new low-energy lighting. Back up heating is provided using natural gas |
| Energy performance: | Guaranteed energy savings after works reached 54% |
| Cost of works: | €8.6m (€240 per m²) |
| Technical consultants: | Rudan d.o.o. |
BuildUp post on ESCO renovation model of the hospital in Karlovac Croatia: https://www.buildup.eu/en/practices/cases/esco-renovation-model-hospital-karlovac-croatia
Article from the Croatian Ministry of Construction and Planning on the Karlovac Hospital renovation Energy renovation shall effectuate savings, improve accommodation and working conditions, as well as the visual perception of the City of Karlovac https://mgipu.gov.hr/news/energy-renovation-shall-effectuate-savings-improve-accommodation-and-working-conditions-as-well-as-the-visual-perception-of-the-city-of-karlovac/8688
ROCKWOOL Article on ESCO programme, by Susanne Dyrbøl, 04/04/2019: https://www.rockwoolgroup.com/our-thinking/blog/cities-in-need-of-renovation-but-lacking-public-funds-can-learn-a-lot-from-croatia/
Commission presentation on energy renovation of buildings in Croatia, by Irena Križ Šelendić, with Karlovac General Hospital as an example: https://ec.europa.eu/energy/sites/ener/files/documents/006_kriz_selendic_seif_milan_16-11-17.pdf
Masano di Carvaggio Primary School - Italy
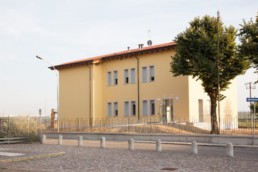

Photo credit: Saint-Gobain
Motivated by the need to strengthen its structure for seismic reasons and to reduce its energy consumption, this school in the Lombardy Region of Italy – Bergamo Province – has achieved an 80% reduction in energy use whilst paying special attention to the thermal, visual, indoor-air and acoustic comfort of its users.
Following its closure in 2014 over concerns about seismic safety, this school has been transformed in all of its physical aspects to achieve an exceptional level of energy performance. The climate zone in which it is situated is humid continental, meaning high precipitation and large swings in air temperature throughout the year. Taking a holistic approach, where the comfort of the pupils was uppermost, has produced an exceptional result.
As the school is located near a high-speed rail line and a busy motorway, great attention has been paid in choosing products with a multiple comfort approach to improve envelope heat loss and acoustic performance simultaneously, while maintaining high transparency and brightness with correct diffusion of natural light. To significantly improve indoor air quality, purifying products were installed together with an ionisation unit in the ventilation system.
The energy renovated building has been welcomed very enthusiastically by the local community and, even two years after completion, the enthusiasm has not gone away.
Principal Characteristics of the Renovation Works:
| Ownership type: | Public |
| Year of construction: | Circa 1950 |
| Renovation completed: | 2017 |
| Floor area after works: | 240m² |
| Structure: | Loadbearing reinforced concrete frame with masonry infill panels that was seismically strengthened and over clad with an ETICS system with mineral wool insulation. High performing windows were installed and doors replaced ensuring very good airtightness. |
| Heating and energy: | An air-source heat pump was installed with new heat recovery ventilation. A building energy management system (BEMS) was also installed, and all electrical installations renewed |
| Energy performance: | Energy savings after works reached 87% over average performance of schools in the Lombardy Region |
| Cost of works: | €440,000 (€1,850 per m²) |
| Architect: | Building Department of Caravaggio Municipality |
| Technical consultants: | Building Department of Caravaggio Municipality, Saint-Gobain Italy |
Saint-Gobain post on the renovation project of Masano di Carvaggio Primary School: https://multicomfort.saint-gobain.com/project-gallery/primary-school-masano-italy
Report on ‘A New Ambition for ENERGY EFFICIENCY in EUROPE’ from The European Files, No. 52 May 2018, p. 18 Our road to Paris starts with renovating our buildings by Pierre-André DE CHALENDAR, CEO of Saint-Gobain: https://www.europeanfiles.eu/wp-content/uploads/2018/05/The-European-Files-A-New-Ambition-For-ENERGY-EFFICIENCY-in-EUROPE-05-2018-Issue-52.pdf
PPP Renovation Financing Programme, Ljubljana – Slovenia

Photo credit: Resalta
This programme is an example of a successful public private partnership (PPP) in which the City of Ljubljana has entered into a PPP with a consortium of companies composed of Petrol and Resalta. The PPP has been active since 2017 and addresses public buildings such as schools, libraries, cultural institutions, sports centres and so on.
Faced with a need to finance the upgrading of many of its public buildings and during the year that it was the European Green Capital, the City of Ljubljana launched a call to establish a PPP for the energy upgrading of 48 public buildings. The successful candidate to join with the City to form the PPP was a consortium of two companies: Petrol, the largest Slovenian Energy Company and Resalta, a large energy services company (ESCO).
The overall results of the PPP are impressive with 25 of the 48 buildings being deep energy renovated with the others being renovated to a high standard, but not achieving deep energy renovation levels as they are protected structures under Slovenian regulations. The quality of the indoor environment in all buildings was much improved and occupants are reaping the benefits of this innovative PPP.
This PPP won an award from the EU-funded project known as GuarantEE, further proof of its innovative approach.
Principle Characteristics of the Financing Programme:
| Type of Programme: | Public Private Partnership |
| Year of initiation: | 2017 |
| Number of buildings: | 48 Public buildings including schools, libraries, cultural institutions, sports centre and so on |
| Measures implemented: | Insulation of roofs and walls, replacement of windows and doors, installation of renewable energy sources covering 25% of energy need, new heating systems, connection of all buildings to a central building energy management system enabling remote monitoring, operation and data collection |
| Results: | Energy savings of 8,245 MW – Reduced CO2 emissions by 2.96 Mt per year – Financial savings on avoided energy expenditure of €1m per year |
| Energy performance: | Depending on the building type, savings in the range 70 to 85% were achieved |
| Cost of the works: | €14.8m for the 48 projects mentioned |
| Technical consultants: | In-house expertise from Resalta and Petrol |
BuildUp article on PPP renovation financing programme in Ljubljana: https://www.buildup.eu/en/news/largest-public-private-partnership-energy-efficiency-south-east-europe-now-operational
Article from Balkan Green Energy News: https://balkangreenenergynews.com/resalta-completes-largest-public-private-partnership-for-energy-efficiency-in-south-east-europe/
La Nef Multi-Purpose Building, Tours – France
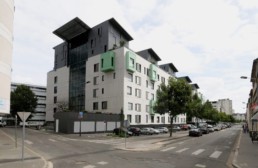
Photo credit: Benoit Lavat
Located in Tours in the West of France, this projects consists of the radical transformation of a Postal Sorting Office that was built in the 1980’s, into a multi-purpose, energy positive building containing a medical centre, offices, apartments and individual houses constructed on the roof.
The original, concrete framed building was fully renovated and extended upwards using prefabricated timber structures. The objective was to create a lighthouse project demonstrating the feasibility of going beyond 100% energy savings by creating an energy positive building. This was achieved through the integration of bio-climatic design principles with a highly performing building envelope linked to advanced and regularly commissioned heating, cooling and energy-generating systems.
Principle Characteristics of the Renovation Works:
| Ownership type: | Private |
| Year of construction: | 1981 |
| Renovation completed: | 2014 |
| Floor area after works: | 13,000 m² (of which 6,500 m² dwellings) |
| Structure: | Reinforced concrete with highly insulated timber-framed walling elements and roof structures |
| Heating and energy: | 100% renewable energy sources including photovoltaics, solar thermal and ground sourced heat pumps. Heat recovery ventilation system and energy balancing using a water tank in the basement in the site of the adjective heating system. |
| Energy performance: | Greater than 100% energy efficient as the buildings produces more energy in a year than it consumes |
| Cost of works: | €17m (equates to €1,300 per m²) |
| Architect: | Boille et Associes, Tours |
| Technical consultants: | Egis Batiments Centre-Ouest |
EGIS post on the La Nef renovation project in Tours, including access to a report on same: https://www.egis.fr/action/imaginer-un-futur-durable/la-nef-tours
EGIS blogpost written by Jerome Diot on the renovation turning the building into Tours’ first energy positive building: https://www.egis.fr/convictions/transition-energetique/la-nef-quand-un-ex-centre-de-tri-postal-devient-le-premier
Blogpost on the project from Au Coeur de Limmo: https://www.aucoeurdelimmo.com/actualites/batiment-durable-la-nef-a-tours-un-exemple-emblematique-en-region-centre-val-de-loire_3298.html
Apartment Block Renovation, Bratislava – Slovakia
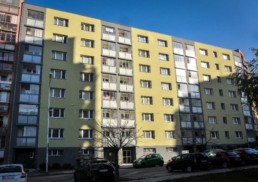
Photo credit: Prof. Zuzana Sternova
Initially part of a larger proposal for energy renovation of multi-family homes in Bratislava, this 88-apartment block was extensively renovated with a judicious matching of improvements to the envelopment with highly efficient heating and electrical equipment. The result is a 74% reduction in energy demand for the block
The ownership concept of apartment blocks in Slovakia poses a challenge for any proposal to undertake deep renovation. The residents own their flats, but nobody owns the stairwells or other common areas, or systems and the owners must take a unanimous decision agreeing to undertake energy renovations. This is more challenging when there is a larger number of flats in the building. The buildings are a typical result of industrialised construction from the 1980’s and are of poor-quality following years of poor maintenance.
In the case of the presented project, the City of Bratislava engaged in the EU-funded Project, EU GUGLE and put this building forward as a pilot case in order to learn how to address the challenges noted above. The objective was to demonstrate that nearly-zero energy renovations are possible and the results achieved proved that it is possible
Principal Characteristics of the Renovation Works:
| Ownership type: | Private (owner occupied) |
| Year of construction: | 1988 |
| Renovation completed: | 2016 |
| Floor area after works: | Around 7,600m² |
| Structure: | Prefabricated reinforced concrete system built with masonry infill that was over clad with an ETICS system and combined with roof and basement insulation. All external windows and doors were replaced |
| Heating and energy: | Heat pumps were installed to enable disconnection from district heating. New heat recovery ventilation units were installed, and all electrical installations renewed. Solar PV arrays were installed on the roof linked to intelligent control systems to optimise self-consumption and energy storage (vis electrical coil in water storage tanks) |
| Energy performance: | Energy savings after works reached 74% |
| Cost of works: | Owners declined to provide cost information |
EU-GUGLE project post on Bratislava: http://eu-gugle.eu/pilot-cities/bratislava/
Changing Gears Expedition post on renovation in Bratislava: https://www.changinggears.net/eu-gugle-bratislava-slovakia/
Smart Cities Info System post on the EU-GUGLE project: https://smartcities-infosystem.eu/scis-projects/demo-sites/eu-gugle-site-bratislava
Post from Commission website via CORDIS platform: https://cordis.europa.eu/project/rcn/186982/factsheet/en
