Klostergebäude Kaiserstraße, Convent Building, Vienna – Austria
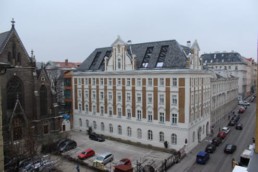
Photo credit: ATLAS, TASK 59, Eurac
Klostergebäude Kaiserstraße, located in central Vienna, is a multi-purpose, former convent building, which has been refurbished with particular attention paid to monument preservation. Owned by the Congregation of the Mission of St. Vincent and Paul, 66% energy savings were achieved in this historic city-centre building, all while preserving the original features of the former convent.
Klostergebäude Kaiserstraße was already a protected monument when the renovation was proposed, and so the architectural quality of the main facades, the historic windows, and the roof needed to be preserved. The building had significant static, fire safety and thermal deficiencies which needed to be addressed during the renovation works. The renovation measures also aimed to increase user comfort by adding an elevator and a small building extension.
The major challenge during the renovation was the fact that not only is the building part of a larger ensemble of buildings that is located entirely in a protected zone, but Klostergebäude Kaiserstraße itself is a listed building. As a result, the existing façade was conserved through substance-saving cleaning methods and repair of the existing ceramic surfaces, and parts of the existing windows – e.g., the frame – were maintained, with special interior window insulation added. Klostergebäude Kaiserstraße is an example of a historic, multi-use building which maintained its character and heritage during renovation works.
Principle Characteristics of the Renovation Works:
| Ownership type: | Private |
| Year of construction: | 1904 |
| Renovation completed: | 2014 |
| Floor area after works: | 2750 m² |
| Structure: | Load bearing masonry structure that was cleaned and preserved. The roof and floors were re-finished and significant insulation added. Historic window frames were re-finished and high-performance secondary windows installed |
| Heating and energy: | The existing converter station which connects the district heating with the heating system of the building was renewed. The attic floor is heated via floor heating, and there is a mixed heating system with radiators and radiant wall heating in other floors. The chapel on the ground floor of the building has heating on three sides. |
| Energy performance: | Energy savings of 66% were achieved |
| Cost of works: | €5.1 million |
| Architect: | Trimmel Wall Architekten ZTGmbH |
| Technical consultants: | kppk Ziviltechniker GmbH |
Innovative Gebaude post on the renovation project of Convent Building Kaiserstraße, Vienna: https://www.innovativegebaeude.at/innovative-gebaeude/projekte/artikel/detail/klostergebaeude-kaiserstrasse/
Brunckviertel – Germany
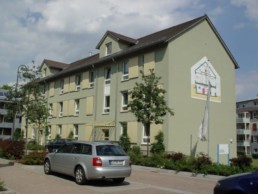
Photo credit: BASF
Originally built in the 1930s to house workers from the nearby BASF chemical plant in Ludwigshafen, Brunckviertel consists of 500 homes, most of which are in blocks containing multiple flats. These underwent extensive energy renovation over a ten-year period and achieved energy savings in the range from 70 to 85%
Addressing the energy waste in all dwellings throughout Brunckviertel, the ten-year energy renovation project achieved savings of around 8,300 tons of CO2 emissions and – depending on the type of building – between 70 and 86% of the energy demand.
Ludwigshafen am Rhein is a city in Rhineland-Palatinate, Germany, on the river Rhine. Known primarily as an industrial city, Ludwigshafen is the home of chemical giant BASF and other companies. The motivation for undertaking the energy renovation arose from the out-of-date layout of the original apartments, which had made them unpopular with tenants and had led to a low occupancy rate. The renovation works were holistic and saw the improvement of the building envelope and the mechanical systems with the buildings. The Project was one of the Best-Practice-Models of the EU Project SUREURO (Sustainable Refurbishment Europe).
Principle Characteristics of the Renovation Works:
| Ownership type: | Private housing company |
| Year of construction: | 1930s (rebuild after WW2 starting 1951) |
| Renovation completed: | 2006 |
| Floor area after works: | Approximately 48,000m² (800 dwellings in the 50s, after renovation 500 dwellings) |
| Structure: | Load-bearing brick wall (the old brick from the 1930s was reused, because of lack of building materials after the way) to which an ETICS insulating system was added. Windows were replaced and heat exchange ventilation introduced (though not in all buildings) as well as new balconies and modified layouts within the apartments |
| Heating and energy: | Originally heated using oil-fired boilers, the area is now connected to a district heating system that makes extensive use of recovered heat from nearby industrial processes |
| Energy performance: | Depending on the building type, savings in the range 70 to 85% were achieved |
| Cost of works: | €50 million project cost for the whole renovation project (including new office building for BASF Wohnen u. Bauen) |
| Architect: | Planning Team of BASF Wohnen und Bauen (formerly LUWOGE) |
| Technical consultants: | BASF Technical Services |
BASF website post about the Brunckviertel renovation project: https://neopor.de/portal/basf/en/dt.jsp?setCursor=1_1224457
This report entitled ‘Renovation and improvement of energy efficiency in buildings: Policies and techniques in the European environment’ from World SB14 Barcelona includes the Brunckviertel project as an example: http://wsb14barcelona.org/programme/pdf_poster/P-002.pdf
Wiesental – Aachen, Germany

Photo credit: EU-GUGLE
Built in the 1970s in Aachen, Germany, these four apartment buildings were energy renovated as part of a district wide regeneration programme. Its use of innovative heat pump technology linked to a highly energy efficient envelope led to the achievement of 54% energy savings
Some of the buildings in the Aachen regeneration scheme had to be renovated while the inhabitants stayed in residence. Many have been living in their apartments for a very long time and they have relatively low rents. Under the German law, landlords can increase the rental fee by a certain amount to recover costs for energy saving measures over time. This is very difficult in the houses with low income residents.
Apartments in other buildings will be renovated while the tenants are not in residence, so the possibilities to adapt the rental fee to the new standard are easier. A significant aspect of this project was the work done by the City of Aachen in educating and informing residents on the benefits of energy renovation and how renovating their buildings would bring benefits in the long term. Vouchers were given to residents to avail of a consultation from one of the City of Aachen’s energy specialists.
Principal Characteristics of the Renovation Works:
| Ownership type: | Public |
| Year of construction: | Circa 1972 |
| Renovation completed: | 2016 |
| Floor area after works: | 10,100m² |
| Structure: | Loadbearing reinforced concrete frame with masonry infill that was over clad with an ETICS system combined with roof and basement insulation. All external balconies and windows and doors were replaced |
| Heating and energy: | Heat pumps were installed taking heat from a nearby canal and from underground sewers. New heat recovery ventilation was also installed, and all electrical installations renewed |
| Energy performance: | Energy savings after works reached 54% |
| Cost of works: | €7.7m (€760 per m²) |
| Architect: | Gewoge AG |
| Technical consultants: | Ing.-Büro ECO.S Stodtmeister |
Post on the EU-GUGLE project from the City of Aachen’s website: http://www.aachen.de/DE/stadt_buerger/energie/gebaeude_effizienz/eu_gugle/index.html
EU-GUGLE Blog post on Aachen: http://eu-gugle.eu/pilot-cities/aachen/
BENHUUR – Belgium
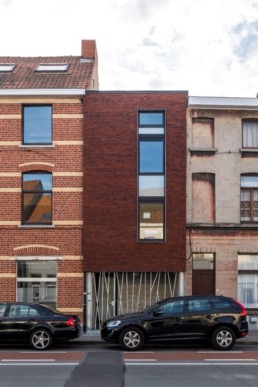
Photo credit: De Poort vzw
This pilot project was a collaboration between the city of Kortrijk and the NGO De Poort vzw which involved the renovation of a building used for social housing. The project aimed to produce an affordable nearly zero-energy building (nZEB) while minimizing disruption by maintaining and repairing as many elements of the building as possible.
The building is a terraced house of 125 m², and a special effort was made to optimise the indoor environment of the house by improving the ventilation system and the amount of natural light available. Extra windows were placed in the roof with automatic sun-screening blind systems. With the future occupants in mind, a home automation system was installed to allow visualisation and tracking of energy consumption as well as indoor temperature, humidity and CO2 levels.
After the works, it was confirmed that the house had reached the stringent requirements in the legislation of the Flanders Region for zero energy renovation. Despite this, the works only qualified for a very small subsidy and is now used as an example for pleading for more tailored and generous renovation works that meet legislative requirements.
Principal Characteristics of the Renovation Works:
| Ownership type: | Public |
| Year of construction: | 1930 |
| Renovation completed: | 2018 |
| Floor area after works: | 125m² |
| Structure: | The original building is a load bearing masonry building whose external walls were fully insulated and re-clad in red brick and highly energy efficient windows. A completely new roof was installed, with new roof windows. The house was fitted with a C+ ventilation system with heat recovery. |
| Heating and energy: | A gas condensing boiler was installed, along with underfloor heating on the ground floor and pipes integrated into the walls providing radiant wall heating on the upper floor. |
| Energy performance: | Estimated savings has reached 58% |
| Cost of works: | €127,000 (€1,020 per m²) |
| Architect: | Rik Reynaert |
| Technical consultants: | Johan Lapere and BURROR |
Spiere House – Belgium
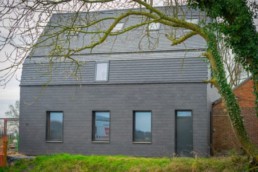
Photo credit: Tom Linster
This project consisted of the low-energy renovation of a 100-year-old detached home located in Spiere, Belgium. Prior to its renovation, this house had poor air tightness, no insulation, single-glazed windows and inadequate heating.
A significant improvement in the energy performance of this family home was achieved through energy renovation of the building envelope, by insulating the roof and façades as well as renewing the exterior joinery. The ceiling of the basement was insulated to keep the basement space outside of the heated envelope of the building. In order to combat moisture penetration, which had been a persistent problem, the roof and façade of the house were covered with clay tiles giving the century-old home a brand-new, modern finish and a C+ heat-recovery ventilation system was installed.
Being highly motivated to ensure a significant improvement in energy performance after the works, the owners of the home carefully monitored and recorded their energy consumption before and after the works. The results are impressive with an energy saving in the region of 80% for this house. After the works were completed, the owner said:
“I am convinced of (having) a pleasant, greatly improved living comfort”
Principle Characteristics of the Renovation Works:
| Ownership type: | Privately owned home |
| Renovation completed: | Circa 1900 |
| Floor area after works: | 2014 |
| Structure: | Footprint 136 m², inside the walls +/-80m² on 3 floors |
| Heating and energy: | Single family detached home built of load bearing solid brickwork. The walls and roof were insulated, made airtight and finished with clay tiles. |
| Energy performance: | Radiators linked to a condensing gas boiler were chosen for the ground floor and in the bathroom. A C+ ventilation system was also installed as was a wood-burning stove suitable for use in a low-energy home in the living room |
| Cost of the works: | The net energy demand dropped from 410 kWh/m² to 79 kWh/m², an improvement of around 80% |
| Architects: | Cyndie Hanssens (AVDK Architects) |
| Technical consultants: | Bureau E-norm (earlier Geomex) for EPB and security and Studiebureau Tim Deweert for Stability |
Wilmcote House – UK
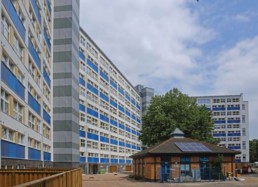
Photo credit: Rockwool UK
A social housing complex in Portsmouth, UK, the original building dating from the 1960s, Wilmcote House comprises three connected apartment blocks of 107 homes whose energy demand after deep energy renovation has been reduced by 90%.
These newly energy renovated apartments meet stringent standards for energy efficiency that are equivalent to passive housing standards (EnerPHiT). The renovation works took place with residents able to stay in place because of good advance planning. The results have dramatically improved the living conditions and the quality of life of residents, who feel the positive impacts on their health, well-being and reduced fuel bills.
Portsmouth is the most densely populated city in the UK outside of London and the Somerstown area of the city, in which Wilmcote House is situated, is one of the most deprived areas in England. Before the energy renovation works took place, residents experienced high heating bills with most of them suffering from serious fuel poverty, mould, damp and condensation that adversely affected residents’ health.
Principal Characteristics of the Renovation Works:
| Ownership type: | Public body |
| Year of construction: | Circa 1968 |
| Renovation completed: | 2018 |
| Floor area after works: | 14,500m² |
| Structure: | Original prefabricated, reinforced concrete sandwich panel system was over clad with a continuous airtight ETICS to eliminate thermal bridges. New triple glazed windows were installed to benefit as much as possible from good energy balance. |
| Heating and energy: | Much of the old inefficient and expensive storage heating was removed and replaced with a mechanical ventilation and heat recovery system as the heating demand was dramatically reduced |
| Energy performance: | Energy savings after works reached 90% |
| Cost of works: | €14.5m (€1,000 per m²) |
| Architect: | ECD Architects Ltd. |
| Technical consultants: | Wilde Carter Clack, NLG and Keegans |
Read more about the Wilmcote House renovation project on ROCKWOOL’s website: https://www.rockwool.co.uk/why-stone-wool/case-studies/wilmcote-house/
ROCKWOOL Report entitled ‘Retrofit to the Rescue: Environmental upgrading of multi-storey estates’: https://cdn01.rockwool.co.uk/siteassets/rw-uk/literature-downloads/reports/wilmcote-house-retrofit-to-the-rescue-report.pdf?f=20190308035800
