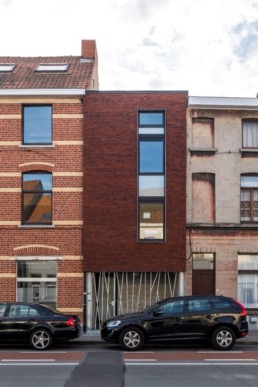
Photo credit: De Poort vzw
This pilot project was a collaboration between the city of Kortrijk and the NGO De Poort vzw which involved the renovation of a building used for social housing. The project aimed to produce an affordable nearly zero-energy building (nZEB) while minimizing disruption by maintaining and repairing as many elements of the building as possible.
The building is a terraced house of 125 m², and a special effort was made to optimise the indoor environment of the house by improving the ventilation system and the amount of natural light available. Extra windows were placed in the roof with automatic sun-screening blind systems. With the future occupants in mind, a home automation system was installed to allow visualisation and tracking of energy consumption as well as indoor temperature, humidity and CO2 levels.
After the works, it was confirmed that the house had reached the stringent requirements in the legislation of the Flanders Region for zero energy renovation. Despite this, the works only qualified for a very small subsidy and is now used as an example for pleading for more tailored and generous renovation works that meet legislative requirements.
Principal Characteristics of the Renovation Works:
| Ownership type: | Public |
| Year of construction: | 1930 |
| Renovation completed: | 2018 |
| Floor area after works: | 125m² |
| Structure: | The original building is a load bearing masonry building whose external walls were fully insulated and re-clad in red brick and highly energy efficient windows. A completely new roof was installed, with new roof windows. The house was fitted with a C+ ventilation system with heat recovery. |
| Heating and energy: | A gas condensing boiler was installed, along with underfloor heating on the ground floor and pipes integrated into the walls providing radiant wall heating on the upper floor. |
| Energy performance: | Estimated savings has reached 58% |
| Cost of works: | €127,000 (€1,020 per m²) |
| Architect: | Rik Reynaert |
| Technical consultants: | Johan Lapere and BURROR |
