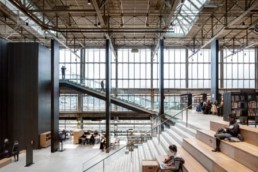
Photo credit: Stijn Bollaert
A former locomotive shed belonging to the Dutch National Railway, LocHal Library is now home to Midden-Brabant Library, as well as the cultural institutions Kunstloc and Brabant C and the co-working spaces of Seats2meet.
Originally built in 1932, LocHal underwent an extensive renovation and redesign to become central to life in the station district of Tilburg. The challenge with the LocHal building was to conserve its industrial past while redesigning the building to be fit for purpose for the people of Tilburg.
The creation LocHal inside the energy renovated locomotive shed has redefined the modern library. While the traditional facilities associated with a library exist within LocHal, there are spaces for public lectures, events, skills laboratories, working spaces and study areas, as well as a coffee kiosk. Advanced simulations in the design process allow those involved with the project to see how more sustainable aspects could be integrated into LocHal, all while maintaining its famed industrial heritage.
When seeking to renovate LocHal, those behind the project felt it was important to only make additions where strictly necessary, and to focus on keeping the existing industrial charm of the building, through adapting the locomotive shed to the new purposes of the building. Given the huge volume of the building, an innovative approach to creating comfort for the users was employed. It consists of ensuring the users are warm and comfortable at the places where they are occupied rather than trying to keep the entire building evenly heated. This aspect contributes to the high energy performance achieved in the renovation.
The main structure and various original features have been carefully preserved and the new additions make use of ‘honest’ materials such as black steel, concrete, glass and wood, applied over large surfaces. There are several large textile screens which extend to ceiling height and can divide the large internal space into different areas, depending on what sort of space is required for the event being hosted in LocHal. The large glass façade and partly restored roof lights allow daylight to flood the building, with artificial light points used strategically where required. The 1,278 photovoltaic panels installed on the flat roof of the building create enough energy to power roughly 80 households a year.
Principal Characteristics of the Renovation Works:
| Ownership type: | Public |
| Year of construction: | 1932 |
| Renovation completed: | 2019 |
| Floor area after works: | 11,200m² |
| Structure: | The original structure of the locomotive hall was maintained, which uses the full load-bearing strength of the original floors and beams, designed to support heavy locomotives. New additions to the structure are made of black steel, concrete, glass and wood. |
| Heating and energy: | For the most part, LocHal is heated and cooled by air. All the smaller offices have their own temperature control, and there are five climatic zones throughout the building which can be individually controlled. There are also 1,278 solar panels installed on the roof. |
| Energy performance: | Energy savings after works reached 54% |
| Architect: | Civic Architects (Lead architect) |
| Technical consultants: | Arup |
Design Boom article ‘Vast Locomotive Hall in the Netherlands is Transformed into Tilburg’s ‘new living room’’: https://www.designboom.com/architecture/lochal-library-tilburg-netherlands-01-16-2019/
Mecanoo blogpost on LocHal Library: https://www.mecanoo.nl/Projects/project/221/LocHal-Library?t=0
Dezeen article ‘Civic Architects creates public library in vast locomotive shed’ by Ali Morris, 27 February 2019: https://www.dezeen.com/2019/02/27/lochal-public-library-civic-architects/
Article from Arup ‘LocHal: Dutch town transforms former rail depot into mixed-use knowledge hub’: https://www.arup.com/projects/lochal?query=lochal
