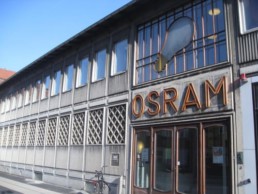
Photo credit: ATLAS Project, TASK 59 and EURAC
Built during the period 1945-1959, Osramhuset is a former industrial building which had been in use as a cultural and community centre but required extensive renovation work due to its energy inefficiency. Osramhuset is an example of historic, multi-use building which has achieved 58% energy savings.
Located in Copenhagen, Osramhuset was an administrative and storage facility for the Danish light bulb manufacturer, Osram, for much of its history, before becoming a cultural and community centre. While already in use as a cultural and community centre, the renovation of Osramhuset has made the centre more useful and more attractive and has resulted in increased use of the centre by local residents.
In order to achieve the aims of reducing both the resources needed to operate the building, and reduce the CO2 emissions of the building, several measures were taken. Insulation was added to the external back walls of the building, as well as a layer of insulation below the windows which has reduced heat loss significantly. As the façade of the building itself could not be altered due to the historic nature of Osramhuset, a layer of glass was added to the inside of the building. Solar collectors were installed on the roof of as the main renewable energy source for the building.
Principle Characteristics of the Renovation Works:
| Ownership type: | Public Sector |
| Year of construction: | 1945-1959 |
| Renovation completed: | 2009 |
| Floor area after works: | 872 m² |
| Structure: | Osramhuset is a detached concrete-framed building, with one floor and a basement. As a listed building insulation was added to the inner faces of the front wall and outside faces of other walls, improving airtightness significantly. Windows were replaced where they could be, and a secondary glass lining added behind the front wall |
| Heating and energy: | The building was fitted with heat recovery ventilation, highly efficient lighting and better controls for equipment |
| Energy performance: | Savings of 58% were achieved |
| Cost of works: | €563,988 (total investment) |
| Architect: | Brigitte Kortegaard/Tegnestuen T-Plus ApS |
| Technical consultants: | ROCKWOOL, Wissenberg A/S |
Blog post from ROCKWOOL on renovation: https://archello.com/project/osramhuset
Blogpost on history of the building: http://www.sigtekorn.dk/osramhuset-en-lille-lysende-perle
Velux blogpost on the renovation project, in Danish: https://www.velux.no/inspirasjon/inspirasjonsbilder/prosjekter/osram-kultur-senter-danmark
