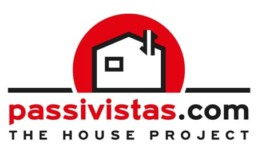
Logo: Hellenic Passive House Institute
This two-storey building located in Papagou, a suburb of Athens, was built in the 1960,s and had been unoccupied for 5 years before it was energy renovated in 2016 and turned into two independent units with an office in the basement and a single family house on the ground floor.
This project was undertaken with the aim of demonstrating that it is possible to renovate to nearly zero-energy building standards (nZEB) in Greece. In fact, the works were carried out to the well-known Passivhaus Standard, achieving energy demand reduction of 70%. The residual energy needed to make the building comfortable is derived from on-building solar installations, both photovoltaics and solar water heating.
Total renovation costs of this building came in at only 7% more than the Greek building standard cost, proving that energy efficient renovations can be achieved in a highly cost-effective manner. The result provides a very comfortable, economical and healthy building for its occupants.
Thanks to the team at Hellenic Passive House Institute the building reduced its energy consumption from an estimated 300 kWh/m2.year to 93 kWh/m2.year. Insulation, triple glazing, automatic blinds and a heat recovery ventilation system combined to provide the building with efficient solutions for heating and cooling each of the two spaces in the building separately.
Principal Characteristics of the Renovation Works:
| Ownership type: | Private |
| Year of construction: | 1964 |
| Renovation completed: | 2016 |
| Floor area after works: | 135m² |
| Structure: | The original structure had reinforced concrete slabs and perforated brick walls, no insulation, thermal bridges around the perimeter and single-glazed wooden frame windows. An ETICS system was applied to the whole exterior and all windows and doors were replaced, whilst paying attention to achieve high levels of airtightness. |
| Heating and energy: | Solar gains are controlled using shading devices and automatic blinds. The old heating systems were removed and replaced by a reversible split unit air-conditioning system. |
| Energy performance: | Estimated savings have reached 95% |
| Cost of works: | €76,900 (€570 per m²) |
| Architect: | Athanasia Roditi |
| Technical consultants: | Stefan Pallantzas, lead project manager |
Article entitled Design and realisation of the Passive House concept in different climate zones, from Energy Efficiency, 2019: https://rdcu.be/bQamN
Build Up article on the Papagou renovation project entitled Passivistas – The House Project: Retrofit towards nZEB 2020: https://www.buildup.eu/en/practices/cases/passivistas-house-project-retrofit-towards-nzeb-2020
