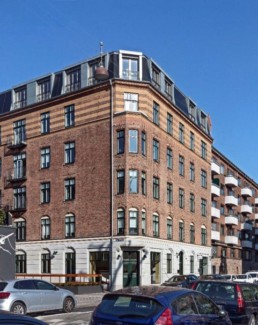
Photo credit: Dorte Krogh
Situated in Copenhagen this 40-apartment building posed challenges as it is a listed building on which works to the façade are carefully monitored. The energy renovation works focussed on energy savings and internal climate conditions, providing significantly improved living conditions for the occupants.
To boost the viability of the energy renovation works, permission was achieved to extend the living spaces upwards, increasing the overall floor area by around 20%. Limiting works to the exterior meant that the urban character of the district was largely unchanged by the renovation works.
Innovative options were included such as ensuring that each apartment is equipped with a “switch off all” button at the front door, giving residents the possibility of disconnecting all power in their apartment when they leave their home (excluding essential items such as refrigerator, dishwasher and ventilation). In addition to the energy efficiency and indoor climate improvements, solar panels have been mounted on roof surfaces facing the street (SE and SW). They supply power directly to the residents, ensuring that the property only draws electricity from the main grid in case of a lack of in-house electricity.
Principal Characteristics of the Renovation Works:
| Ownership type: | Private (owner occupied) |
| Year of construction: | 1906 |
| Renovation completed: | 2018 |
| Floor area after works: | 4,220m² |
| Structure: | Loadbearing masonry with brick facing that was preserved as the building is a listed building. All external windows and doors were replaced, and walls insulated from the inside |
| Heating and energy: | Old one-pipe distribution system that is linked to a district heating system was replaced by a two-pipe system suitable for low-temperature supply and individual balanced ventilation systems with heat recovery installed in every apartment |
| Energy performance: | Energy savings after works reached 52% |
| Cost of works: | Owners declined to provide cost information |
| Architect: | Rönby.dk and Krydsrum |
| Technical consultants: | Ekolab and Falkon |
Blogpost from the Krydsrum Architects website on the renovation project: http://krydsrum.dk/projekter/ryesgade-25/
Blogpost from Global Opportunity Explorer, focusing on energy savings aspect of the renovation: https://goexplorer.org/smart-retrofitting-solves-multiple-urban-challenges/
Danish blogpost on Ryesgade renovation: http://www.xn--bredygtigebygninger-lxb.dk/projekter/indeklima/ryesgade-25/?lang=en
