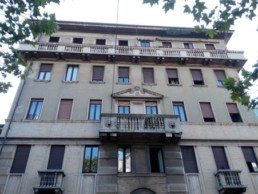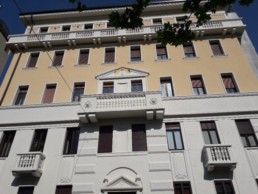

Photo credit: TEICOS Group
Built in the first decade of the twentieth century in Milan, Italy, this apartment building had many original features on its façade such as mouldings and stringcourses that have been enhanced by the renovation works. A clear example of how an historic building can achieve 80% energy savings
This fine apartment building is located on one of the main streets of Milan near Brescia Square, very much in the heart of the city. It is a mixed neighbourhood where most basic services and facilities such as banks, offices, restaurants, bakeries, groceries are located together with an hotel, hospital and church. Viale Murillo 10, is a replication of the Sharing Cities Programme in terms of methodology and type of measures deployed in the energy renovation and has led to more than the 80% reduction in energy use.
A key challenge was to preserve the historical character of the building and this was achieved by very detailed surveying of the façade combined with the application of a customised external insulation system that accurately repeated the original profiles and mouldings on the building.
Principal Characteristics of the Renovation Works:
| Ownership type: | Private (owner-occupied) |
| Year of construction: | Circa 1905 |
| Renovation completed: | 2019 |
| Floor area after works: | Circa 930m² |
| Structure: | Load bearing masonry structure that was over clad with a custom-designed ETICS system. The works also included roof and basement insulation, improved airtightness and ventilation |
| Heating and energy: | The old inefficient and expensive kerosene-fired heating was replaced with a gas-powered heat pump drawing heat from air |
| Energy performance: | Energy savings after works reached 80% |
| Cost of works: | €350,000 (€375 per m²) |
| Architect: | Geom. Giorgio Andrea De Capitani |
| Technical consultants: | Teicos and ROCKWOOL |
Energy Retrofit: Comfort and Savings in Every Season http://www.renovate-europe.eu/wp-content/uploads/2018/09/Monitoring-results.pdf
