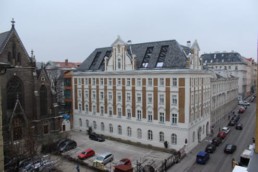
Photo credit: ATLAS, TASK 59, Eurac
Klostergebäude Kaiserstraße, located in central Vienna, is a multi-purpose, former convent building, which has been refurbished with particular attention paid to monument preservation. Owned by the Congregation of the Mission of St. Vincent and Paul, 66% energy savings were achieved in this historic city-centre building, all while preserving the original features of the former convent.
Klostergebäude Kaiserstraße was already a protected monument when the renovation was proposed, and so the architectural quality of the main facades, the historic windows, and the roof needed to be preserved. The building had significant static, fire safety and thermal deficiencies which needed to be addressed during the renovation works. The renovation measures also aimed to increase user comfort by adding an elevator and a small building extension.
The major challenge during the renovation was the fact that not only is the building part of a larger ensemble of buildings that is located entirely in a protected zone, but Klostergebäude Kaiserstraße itself is a listed building. As a result, the existing façade was conserved through substance-saving cleaning methods and repair of the existing ceramic surfaces, and parts of the existing windows – e.g., the frame – were maintained, with special interior window insulation added. Klostergebäude Kaiserstraße is an example of a historic, multi-use building which maintained its character and heritage during renovation works.
Principle Characteristics of the Renovation Works:
| Ownership type: | Private |
| Year of construction: | 1904 |
| Renovation completed: | 2014 |
| Floor area after works: | 2750 m² |
| Structure: | Load bearing masonry structure that was cleaned and preserved. The roof and floors were re-finished and significant insulation added. Historic window frames were re-finished and high-performance secondary windows installed |
| Heating and energy: | The existing converter station which connects the district heating with the heating system of the building was renewed. The attic floor is heated via floor heating, and there is a mixed heating system with radiators and radiant wall heating in other floors. The chapel on the ground floor of the building has heating on three sides. |
| Energy performance: | Energy savings of 66% were achieved |
| Cost of works: | €5.1 million |
| Architect: | Trimmel Wall Architekten ZTGmbH |
| Technical consultants: | kppk Ziviltechniker GmbH |
Innovative Gebaude post on the renovation project of Convent Building Kaiserstraße, Vienna: https://www.innovativegebaeude.at/innovative-gebaeude/projekte/artikel/detail/klostergebaeude-kaiserstrasse/
