Scotstarvitt Tower – Historical Environment Scotland
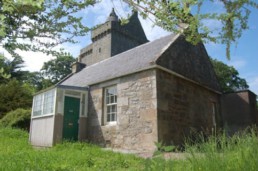
Photo credit: Historic Environment Scotland
Historic Environment Scotland (HES) is the lead public body concerned with protecting, understanding and sharing Scotland’s historic environment, for today and for the future. HES looks after 350 historic sites in Scotland from all periods in history; these range from castles to cairns, brochs to bothies, ironworks and much in between. They have a formal role in the planning system, with the protection of buildings of architectural or historic importance.
Ensuring the development of traditional skills is essential to look after Scotland’s historic and traditionally built heritage, HES is engaged with a training programme for apprentices in various trades such as stonemasonry, joinery and slating. The focus of HES is not just on well-known historic structures, but on the wide range of traditional buildings that makes up 20% of Scotland’s housing stock.
HES also gives advice on repair to homeowners and organisations on appropriate repairs to buildings of all types and research and publish best-practice guidance. The changing climate is obliging Scotland to review many aspects of its operations and work is ongoing to reduce energy consumption, adopt climate change risk assessments, develop energy efficiency improvements for buildings, progress resource minimisation and sustainable procurement.
Scotstarvit Tower Cottage
Scotstarvit Tower Cottage is a single-story stone-built cottage dating from 1850, located in rural Scotland. The existing oil-fired heating boiler, and no insulation, made this building difficult for the tenant to heat. With no gas, options for heating were limited. HES supported the landlord and the National Trust for Scotland, with a Technical Research Grant.
The existing oil-fired system was replaced by whole house infra-red system, delivering radiant heat to all rooms. Insulation was put into floors, walls and roof, using wood fibre board and a blown material behind existing wall linings. Secondary glazing was fitted to all windows. The existing chimney and hearth were kept open to assist in controllable passive ventilation. Clay paint was used in the redecoration to buffer humidity and minimise volatile organic compounds (VOC’s).
The cottage exterior and interior have remained looking much the same, and the building is now more comfortable for the tenant to live in and is significantly more energy efficient.
Principal Characteristics of the Renovation Works:
| Ownership type: | 1850 |
| Year of construction: | Circa 1920 |
| Energy performance: | Air pressure testing after the works showed that the air tightness had improved by 50% to 10 ACH. The tenant has found that heating costs have reduced by 25%. The percentage of carbon savings are much greater,having moved from a fossil fuel system to an electrical one. |
| Cost of works: | € 35,06 |
Historic Environment Repair Grant information from Historic Environment Scotland website: https://www.historicenvironment.scot/grants-and-funding/our-grants/historic-environment-repair-grant/
Annatt Road – Historical Environment Scotland
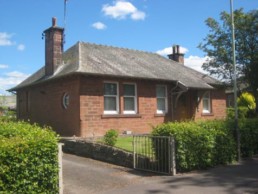
Photo credit: Historic Environment Scotland
Historic Environment Scotland (HES) is the lead public body concerned with protecting, understanding and sharing Scotland’s historic environment, for today and for the future. HES looks after 350 historic sites in Scotland from all periods in history; these range from castles to cairns, brochs to bothies, ironworks and much in between. They have a formal role in the planning system, with the protection of buildings of architectural or historic importance.
Ensuring the development of traditional skills is essential to look after Scotland’s historic and traditionally built heritage, HES is engaged with a training programme for apprentices in various trades such as stonemasonry, joinery and slating. The focus of HES is not just on well-known historic structures, but on the wide range of traditional buildings that makes up 20% of Scotland’s housing stock.
HES also gives advice on repair to homeowners and organisations on appropriate repairs to buildings of all types and research and publish best-practice guidance. The changing climate is obliging Scotland to review many aspects of its operations and work is ongoing to reduce energy consumption, adopt climate change risk assessments, develop energy efficiency improvements for buildings, progress resource minimisation and sustainable procurement.
Annatt Road, Perth, Scotland
This is a single-storey house on the edge of Perth, set in a 1920’s ‘garden city’ development. The home was of good build quality and design, and was popular with residents, but the thermal performance was not to modern standards. The landlord wished to trial a series of upgrade measures for subsequent adoption on the remaining 70 dwellings on the estate. The renovation works were supported by HES with a technical research grant.
Local contractors were used to generate a skills base for the next phases of work. Wood fibre insulation was used under the timber floor and in the roof. A new vapour-open blown foam was used to insulate the walls, retaining the original plaster linings. Clay paint was used to help manage internal humidity and prevent condensation. Infra-red heating was installed in the bathroom.
A Green Apple Award was given in 2015 for this refurbishment.
Principal Characteristics of the Renovation Works:
| Ownership type: | Private |
| Year of construction: | Circa 1920 |
| Energy performance: | 63% improvement in the insulation performance of the solid external wall |
| Cost of works: | € 18,27 |
Historic Environment Repair Grant information from Historic Environment Scotland website: https://www.historicenvironment.scot/grants-and-funding/our-grants/historic-environment-repair-grant/
RENESCO – Latvia
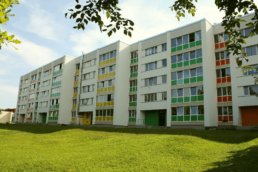
Photo credit: RENESCO
This was the first energy services company set up in Latvia and it came about from a collaboration between the local government, state bodies and a number of key institutions, namely the European Investment Bank, the European Bank for Reconstruction and Development and the Dutch International Guarantee Fund for Housing in order to improve and transform the residential building fund.
The first tranche of projects was carried out in the period from 2009 to 2014, during which time 15 multi-family apartment blocks were energy renovated. In the process, RENESCO combines the legal and technical expertise of both local and international actors in the fields of energy efficiency, project financing, project management and renewable energy sources. RENESCO fully appreciated that the best way to achieve good results was by combining a wide range of technologies in the buildings, including works to reduce heat loss and installation of controls to better manage energy demand.
All projects were first audited for their existing condition and energy saving potential before the range of measures to be applied was decided on. In each case the proposals had to be accepted by a majority of the occupants in the buildings. After the works, monitoring of the buildings continued over time to ensure that promised savings were being achieved. The average across the projects illustrated in this exhibition is in excess of 54% for an average investment of around €90 per m²
Principal Characteristics of the Financing Programme:
| Type of programme: | Energy services company |
| Year of initiation: | 2009 |
| Number of buildings: | 15 large multi-family apartment blocks in the first 5 years |
| Measures implemented: | Structural stabilisation (where needed), insulation of roofs and walls, replacement of windows and doors, new heating systems, heat recovery ventilation systems, use of ground-sourced heat pumps and bio-mass boilers, installation of a building energy management systems enabling remote monitoring, operation and data collection |
| Results: | Energy savings after works reached an average of 54% |
| Cost of works: | An average of €105 per m² |
| Architect: | Varied |
| Technical consultants: | RENESCO internal expertise |
Presentation on RENESCO renovation of apartment buildings in Latvia, by Eric Berman from RENESCO, file hosted by BPIE website: http://bpie.eu/wp-content/uploads/2015/11/Experiences-with-ESPC-business-models-in-Latvia%C2%B4s-Residential-Building-Sector-Eric-BermanRENESCO.pdf
Blogpost from Abracadabra site: Newsletter#3 – January 2019: “ESCO financed projects with forfaiting” http://www.abracadabra-project.eu/news/newsletter3-january-2019-esco-financed-projects-with-forfaiting/
Blogpost from BuildUp entitled ‘Financing and realizing the modernization of mass housing stock through energy conservation’, from 04/02/2014: https://www.buildup.eu/en/practices/cases/financing-and-realizing-modernization-mass-housing-stock-through-energy-conservation
KredEx – Estonia
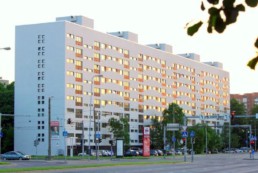
Photo Credit: KredEx
One of the earliest financial support programmes to be established in the EU, this highly successful project provides technical assistance, loans and guarantee funding to encourage the uptake of ambitious energy renovation in Estonia, mainly in multi-family apartment buildings.
KredEx is fully accredited to draw funding from the European Bank for Reconstruction and Development and from the European Social Fund. In its offer, the KredEx facility can provide building owners with grants of up to 50% of the cost of an energy audit, up to 50% of the cost of preparing project documentation and up to 35% funding for reconstruction works. It can also provide loans for up to 85% of the energy renovation works, once combined grants and loans do not exceed 100% of project costs.
The programme has encouraged a very large number of Estonians to undertake energy renovation works and to date it has helped more than 103,000 families renovate their homes, bringing average energy savings across the whole portfolio of around 40%. Many of the projects achieve much higher results, including the example illustrated here, which achieved 65% energy savings after renovation.
A crucial feature of the KredEx approach is that it will grant a higher loan amount for higher energy saving ambition. Average loans amounts have reached nearly €200,000 per project
Principal Characteristics of the Financing Programme:
| Type of programme: | Publicly owned financial institution |
| Year of initiation: | 2001 |
| Number of buildings: | Well over 1,000 and increasing |
| Measures implemented: | Insulation of roofs and walls, replacement of windows and doors, new heating systems, heat recovery ventilation systems, use of ground-sourced heat pumps and bio-mass boilers, installation of a building energy management system |
| Results: | Energy savings after works reached an average of 40% with many projects exceeding 60% |
| Cost of works: | Not known due to structure of grants and loans provided, but the KredEx has issued loans and grants in excess of €100m |
KredEx financing programme website: https://www.kredex.ee/en
KredEx website, apartment association renovation section: https://www.kredex.ee/en/increasing-energy-performance/apartment-associations
BuildUp report on KredEx programme: https://www.buildup.eu/en/practices/publications/kredex-revolving-fund-estonia-0
Tampere, Finland
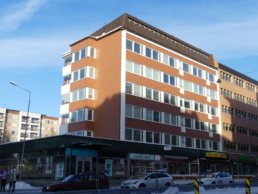
Situated in the Tammela district of Tampere, this 20-apartment building was part of a specific effort to devise a replicable methodology that could inform district level regeneration. For a modest outlay the works led to a 69% decrease in energy use.
This building had a G energy rating before works commenced – the worst rating possible. The anticipated energy savings for the works was 50%, but Project Tampere has exceeded that and achieved a real saving of 69% on its energy use.
Tammela is a sparsely built traditional residential area right next to the city centre and the railway. It is an area where there is a huge need for energy renovation and regeneration, but this has been hindered by the fact that privately owned housing companies are often reluctant to undertake big renovations because of a lack of tenant interest, and a lack of available funding. Energy renovation costs are divided based on dwelling size, not the number of inhabitants or their financial capacity, which causes many issues in terms of getting people interested in renovation works. In the case of this building, it took some time to secure agreement among the occupants, but all agree that the result is worthwhile.
Principal Characteristics of the Renovation Works:
| Ownership type: | Private (owner occupied) |
| Year of construction: | 1960 |
| Renovation completed: | 2019 |
| Floor area after works: | 1,960m² |
| Structure: | Loadbearing reinforced concrete frame with infill panels that was over clad with additional insulation and a rainscreen finish. All external windows and doors were replaced |
| Heating and energy: | Ground source heat pumps were installed with new heat recovery ventilation. A building energy management system (BEMS) was also installed, and all electrical installations renewed |
| Energy performance: | Energy savings after works reached 69% |
| Cost of works: | €705,000 (€360 per m²) |
| Architect: | Nilo Tervo |
| Technical consultants: | Ilkka Mäkelä, Kai-Antti Hinz |
Large energy savings in EU-GUGLE pilot city Tampere:
EU-GUGLE Tampere resident interviews:
Click below to go on a virtual tour of the technical rooms used from post-renovation Tampere and explore the technologies used to achieve the energy savings
- http://studio360.fi/virtual_tours/pohjolankatu.html
- http://studio360.fi/virtual_tours/tampereen_tapio.html
