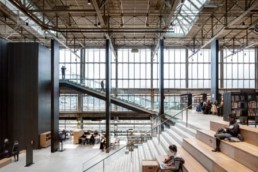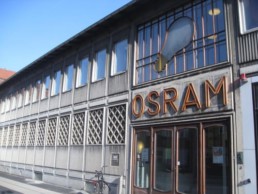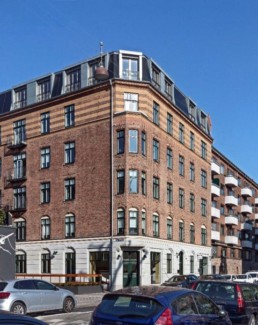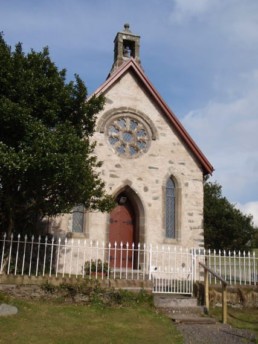LocHal – The Netherlands

Photo credit: Stijn Bollaert
A former locomotive shed belonging to the Dutch National Railway, LocHal Library is now home to Midden-Brabant Library, as well as the cultural institutions Kunstloc and Brabant C and the co-working spaces of Seats2meet.
Originally built in 1932, LocHal underwent an extensive renovation and redesign to become central to life in the station district of Tilburg. The challenge with the LocHal building was to conserve its industrial past while redesigning the building to be fit for purpose for the people of Tilburg.
The creation LocHal inside the energy renovated locomotive shed has redefined the modern library. While the traditional facilities associated with a library exist within LocHal, there are spaces for public lectures, events, skills laboratories, working spaces and study areas, as well as a coffee kiosk. Advanced simulations in the design process allow those involved with the project to see how more sustainable aspects could be integrated into LocHal, all while maintaining its famed industrial heritage.
When seeking to renovate LocHal, those behind the project felt it was important to only make additions where strictly necessary, and to focus on keeping the existing industrial charm of the building, through adapting the locomotive shed to the new purposes of the building. Given the huge volume of the building, an innovative approach to creating comfort for the users was employed. It consists of ensuring the users are warm and comfortable at the places where they are occupied rather than trying to keep the entire building evenly heated. This aspect contributes to the high energy performance achieved in the renovation.
The main structure and various original features have been carefully preserved and the new additions make use of ‘honest’ materials such as black steel, concrete, glass and wood, applied over large surfaces. There are several large textile screens which extend to ceiling height and can divide the large internal space into different areas, depending on what sort of space is required for the event being hosted in LocHal. The large glass façade and partly restored roof lights allow daylight to flood the building, with artificial light points used strategically where required. The 1,278 photovoltaic panels installed on the flat roof of the building create enough energy to power roughly 80 households a year.
Principal Characteristics of the Renovation Works:
| Ownership type: | Public |
| Year of construction: | 1932 |
| Renovation completed: | 2019 |
| Floor area after works: | 11,200m² |
| Structure: | The original structure of the locomotive hall was maintained, which uses the full load-bearing strength of the original floors and beams, designed to support heavy locomotives. New additions to the structure are made of black steel, concrete, glass and wood. |
| Heating and energy: | For the most part, LocHal is heated and cooled by air. All the smaller offices have their own temperature control, and there are five climatic zones throughout the building which can be individually controlled. There are also 1,278 solar panels installed on the roof. |
| Energy performance: | Energy savings after works reached 54% |
| Architect: | Civic Architects (Lead architect) |
| Technical consultants: | Arup |
Design Boom article ‘Vast Locomotive Hall in the Netherlands is Transformed into Tilburg’s ‘new living room’’: https://www.designboom.com/architecture/lochal-library-tilburg-netherlands-01-16-2019/
Mecanoo blogpost on LocHal Library: https://www.mecanoo.nl/Projects/project/221/LocHal-Library?t=0
Dezeen article ‘Civic Architects creates public library in vast locomotive shed’ by Ali Morris, 27 February 2019: https://www.dezeen.com/2019/02/27/lochal-public-library-civic-architects/
Article from Arup ‘LocHal: Dutch town transforms former rail depot into mixed-use knowledge hub’: https://www.arup.com/projects/lochal?query=lochal
Deep Retrofit Programme – SEAI – Ireland
The Deep Retrofit Pilot Programme was launched to investigate the technical, financial and behavioural challenges and opportunities that Deep Retrofit present and in turn inform policy options for potential future programmes. The Pilot Programme has two broad purposes:
- to offer grant support to make the upgrade of a home achievable and attractive to homeowners, and
- to incentivise the market to become involved in the delivery of an integrated, whole house solution to achieve an A rating and to be able to deliver at a reasonable scale.
The fundamental principles of the Pilot programme define ‘Deep Retrofit’ as follows:
- The home must achieve an A rating (< 75 kWh/m²/yr) from a starting point of C3 (> 200 kWh/m²/yr) or worse, which accounts for around 1 million homes in Ireland
- Efficiency first, i.e. improving the insulation and airtightness means much less energy is required to heat the house
- Airtightness must be no greater than 5 m³/hr/m² with a financial incentive for achieving ≤ 3 m³/hr/m²
- New heating technologies must be from a renewable source. Fossil fuel heating is not funded
- Requirement for mechanical ventilation to ensure good indoor air quality
Homes meeting these criteria are eligible to apply for a grant that pays 50% of the costs of the renovation. The pilot will ultimately inform the policies and measures that might be required for the large scale deeper retrofit of the poorer performing homes in Ireland by examining learnings from projects across the broad spectrum of house types in Ireland.
Principle Characteristics of the Incentive Programme:
| Type of Programme: | Incentive scheme to promote ambitious energy renovations of Irish homes |
| Year of initiation: | 2017 |
| Number of buildings: | 261 homes were renovated up to July 2019 |
| Measures implemented: | Wall, floor and roof insulation – Replacement of windows and doors – Airtightness measures – Heating systems running on renewable energy sources – Mechanical ventilation systems with demand control |
| Results: | Average energy savings of 36,600kWh per year per home – Average reduction of CO2 emissions of 10,160 kg CO2 equivalent per year per home |
| Energy performance: | Average energy savings of 87% were achieved |
| Cost of the works: | Average cost per home for the works €49,600 |
| Technical consultants: | Range of expertise required, including energy consultant to design works to achieve the A rating. Project Owners bring the relevant skills into the project team. Depending on the project, projects may also include input from architects, engineers, etc. |
Sustainable Energy Authority of Ireland website: https://www.seai.ie/
Irish government website ‘about’ section on SEAI: https://www.dccae.gov.ie/en-ie/energy/topics/State-Energy-Bodies/seai/Pages/SEAI.aspx
Report from March 2018 entitled Deep Energy Renovation of Traditional Buildings Addressing Knowledge Gaps and Skills Training in Ireland https://www.seai.ie/documents/research-projects/RDD-000155.pdf
BetterHome – Denmark
Logo: BetterHome
An industry-driven one-stop-shop solution, this private initiative, which established a new business model, has proven to be highly effective in motivating private homeowners to take the decision to undertake energy renovation works to their homes
Recognising that many non-technical barriers were negatively affecting the motivation of homeowners in Denmark from taking the decision to renovate, several private companies pooled their resources and set up a unique offer in the Danish market. In essence, the BetterHome Team acts as a facilitator for the establishment of a better working relationship between the actors directly involved in a renovation project. The owner meets one certified installer who becomes the single point of contact for the whole process and who accompanies the homeowner throughout the renovation and who follows-up afterwards.
For the installers, BetterHome clusters suitable projects and offers training, guidance and support to them so that they improve their knowledge and skills over time. BetterHome has also developed a digital platform for the installers that allows them and their clients to follow all of the steps in the process of the energy renovation in a highly interactive and visual manner.
A further crucial feature of the BetterHome model is the way in which it is financed. The companies behind the initiative directly fund the BetterHome Initiative without any requirement that the products they manufacture are used in the works. They recover the investment through a general increase in demand for their products as renovation activity increases.
All parties in the BetterHome Programme express satisfaction with the process and the conversion rate of enquiries handled by the programme into real contracts on real homes is much higher than one would expect, running at about 35%
Principle Characteristics of the Incentive Programme:
| Type of Programme: | Private Technical Assistance Programme |
| Year of initiation: | 2014 |
| Number of buildings: | More than 200 in 2016 alone and increasing year-on-year |
| Measures implemented: | Insulation of roofs and walls, replacement of windows and doors, installation of renewable energy sources, new heating, hot water and control systems, heat-recovery ventilation systems and energy management controls |
| Energy performance: | Varies with building type and measures deployed, savings range from 30 to 70% |
| Cost of the works: | Average investment per house is around €70,000 – Around €13m was invested in renovation works in 2016 |
| Technical consultants: | BetterHome network of over 3,500 installers |
BetterHome Website: https://www.betterhome.today/
BPIE blog post: http://bpie.eu/publication/boosting-renovation-with-an-innovative-service-for-home-owners/
BetterHome business model fact sheet from renovation-hub.eu: https://renovation-hub.eu/wp-content/uploads/resources/Betterhome.pdf
Post from Velux about their involvement along with Rockwool, Danfoss and Grundfos: https://press.velux.com/four-beacons-of-business-will-make-energy-modernisation-easy-for-home-owners/
Ibroad Project Report: ‘The Concept of the Individual Building Renovation Roadmap An in-depth case study of four frontrunner projects’ which includes BetterHome: https://ibroad-project.eu/news/the-concept-of-the-individual-building-renovation-roadmap/
Osramhuset – Denmark

Photo credit: ATLAS Project, TASK 59 and EURAC
Built during the period 1945-1959, Osramhuset is a former industrial building which had been in use as a cultural and community centre but required extensive renovation work due to its energy inefficiency. Osramhuset is an example of historic, multi-use building which has achieved 58% energy savings.
Located in Copenhagen, Osramhuset was an administrative and storage facility for the Danish light bulb manufacturer, Osram, for much of its history, before becoming a cultural and community centre. While already in use as a cultural and community centre, the renovation of Osramhuset has made the centre more useful and more attractive and has resulted in increased use of the centre by local residents.
In order to achieve the aims of reducing both the resources needed to operate the building, and reduce the CO2 emissions of the building, several measures were taken. Insulation was added to the external back walls of the building, as well as a layer of insulation below the windows which has reduced heat loss significantly. As the façade of the building itself could not be altered due to the historic nature of Osramhuset, a layer of glass was added to the inside of the building. Solar collectors were installed on the roof of as the main renewable energy source for the building.
Principle Characteristics of the Renovation Works:
| Ownership type: | Public Sector |
| Year of construction: | 1945-1959 |
| Renovation completed: | 2009 |
| Floor area after works: | 872 m² |
| Structure: | Osramhuset is a detached concrete-framed building, with one floor and a basement. As a listed building insulation was added to the inner faces of the front wall and outside faces of other walls, improving airtightness significantly. Windows were replaced where they could be, and a secondary glass lining added behind the front wall |
| Heating and energy: | The building was fitted with heat recovery ventilation, highly efficient lighting and better controls for equipment |
| Energy performance: | Savings of 58% were achieved |
| Cost of works: | €563,988 (total investment) |
| Architect: | Brigitte Kortegaard/Tegnestuen T-Plus ApS |
| Technical consultants: | ROCKWOOL, Wissenberg A/S |
Blog post from ROCKWOOL on renovation: https://archello.com/project/osramhuset
Blogpost on history of the building: http://www.sigtekorn.dk/osramhuset-en-lille-lysende-perle
Velux blogpost on the renovation project, in Danish: https://www.velux.no/inspirasjon/inspirasjonsbilder/prosjekter/osram-kultur-senter-danmark
Ryesgade 25 – Denmark

Photo credit: Dorte Krogh
Situated in Copenhagen this 40-apartment building posed challenges as it is a listed building on which works to the façade are carefully monitored. The energy renovation works focussed on energy savings and internal climate conditions, providing significantly improved living conditions for the occupants.
To boost the viability of the energy renovation works, permission was achieved to extend the living spaces upwards, increasing the overall floor area by around 20%. Limiting works to the exterior meant that the urban character of the district was largely unchanged by the renovation works.
Innovative options were included such as ensuring that each apartment is equipped with a “switch off all” button at the front door, giving residents the possibility of disconnecting all power in their apartment when they leave their home (excluding essential items such as refrigerator, dishwasher and ventilation). In addition to the energy efficiency and indoor climate improvements, solar panels have been mounted on roof surfaces facing the street (SE and SW). They supply power directly to the residents, ensuring that the property only draws electricity from the main grid in case of a lack of in-house electricity.
Principal Characteristics of the Renovation Works:
| Ownership type: | Private (owner occupied) |
| Year of construction: | 1906 |
| Renovation completed: | 2018 |
| Floor area after works: | 4,220m² |
| Structure: | Loadbearing masonry with brick facing that was preserved as the building is a listed building. All external windows and doors were replaced, and walls insulated from the inside |
| Heating and energy: | Old one-pipe distribution system that is linked to a district heating system was replaced by a two-pipe system suitable for low-temperature supply and individual balanced ventilation systems with heat recovery installed in every apartment |
| Energy performance: | Energy savings after works reached 52% |
| Cost of works: | Owners declined to provide cost information |
| Architect: | Rönby.dk and Krydsrum |
| Technical consultants: | Ekolab and Falkon |
Blogpost from the Krydsrum Architects website on the renovation project: http://krydsrum.dk/projekter/ryesgade-25/
Blogpost from Global Opportunity Explorer, focusing on energy savings aspect of the renovation: https://goexplorer.org/smart-retrofitting-solves-multiple-urban-challenges/
Danish blogpost on Ryesgade renovation: http://www.xn--bredygtigebygninger-lxb.dk/projekter/indeklima/ryesgade-25/?lang=en
Kilmelford Church – Historical Environment Scotland

Photo credit: Historic Environment Scotland
Historic Environment Scotland (HES) is the lead public body concerned with protecting, understanding and sharing Scotland’s historic environment, for today and for the future. HES looks after 350 historic sites in Scotland from all periods in history; these range from castles to cairns, brochs to bothies, ironworks and much in between. They have a formal role in the planning system, with the protection of buildings of architectural or historic importance.
Ensuring the development of traditional skills is essential to look after Scotland’s historic and traditionally built heritage, HES is engaged with a training programme for apprentices in various trades such as stonemasonry, joinery and slating. The focus of HES is not just on well-known historic structures, but on the wide range of traditional buildings that makes up 20% of Scotland’s housing stock.
HES also gives advice on repair to homeowners and organisations on appropriate repairs to buildings of all types and research and publish best-practice guidance. The changing climate is obliging Scotland to review many aspects of its operations and work is ongoing to reduce energy consumption, adopt climate change risk assessments, develop energy efficiency improvements for buildings, progress resource minimisation and sustainable procurement.
Kilmelford Church, Scotland
Kilmelford Church is a rural church on the west coast of Scotland. Previous renovation works had addressed fabric defects and dampness, but low temperatures and a very old heating system made this building hard and expensive to heat. Several new ideas for the increased community use of the church caused a re-think on the heating methodology. HES advised and supported a new way of heating this listed building.
A combination of air source heat pump (ASHP) and radiant heating panel were installed in the church. The strategy behind this was that low-level heat is provided to the building fabric by the ASHP, giving an ambient temperature of around 16 degrees Celsius. While good for the building fabric, keeping it dry is not a high enough heating standard for people. So, when the building is in use, additional heating is being delivered when the building is in use by electric infra-red heating panels on the pews and above circulation areas.
Principal Characteristics of the Renovation Works:
| Ownership type: | Private |
| Year of construction: | Circa 1920 |
| Energy performance: | Comparison with pre- and post-upgrade consumption of electricity has shown that there has been a 35% reduction, even though the church is now used much more than before. Kilmelford now uses 25% less energy than similar buildings in Scotland. |
| Cost of works: | € 31,91 |
Historic Environment Repair Grant information from Historic Environment Scotland website: https://www.historicenvironment.scot/grants-and-funding/our-grants/historic-environment-repair-grant/
