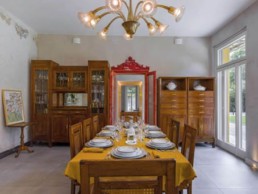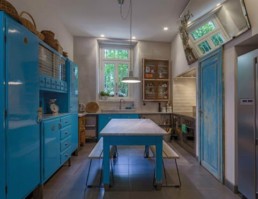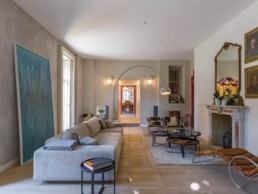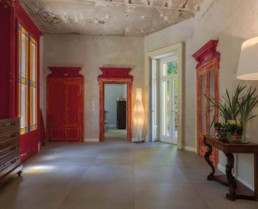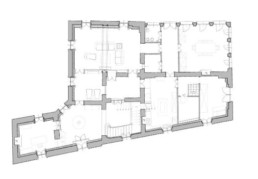Passive House Project, Papagou – Greece
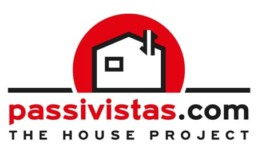
Logo: Hellenic Passive House Institute
This two-storey building located in Papagou, a suburb of Athens, was built in the 1960,s and had been unoccupied for 5 years before it was energy renovated in 2016 and turned into two independent units with an office in the basement and a single family house on the ground floor.
This project was undertaken with the aim of demonstrating that it is possible to renovate to nearly zero-energy building standards (nZEB) in Greece. In fact, the works were carried out to the well-known Passivhaus Standard, achieving energy demand reduction of 70%. The residual energy needed to make the building comfortable is derived from on-building solar installations, both photovoltaics and solar water heating.
Total renovation costs of this building came in at only 7% more than the Greek building standard cost, proving that energy efficient renovations can be achieved in a highly cost-effective manner. The result provides a very comfortable, economical and healthy building for its occupants.
Thanks to the team at Hellenic Passive House Institute the building reduced its energy consumption from an estimated 300 kWh/m2.year to 93 kWh/m2.year. Insulation, triple glazing, automatic blinds and a heat recovery ventilation system combined to provide the building with efficient solutions for heating and cooling each of the two spaces in the building separately.
Principal Characteristics of the Renovation Works:
| Ownership type: | Private |
| Year of construction: | 1964 |
| Renovation completed: | 2016 |
| Floor area after works: | 135m² |
| Structure: | The original structure had reinforced concrete slabs and perforated brick walls, no insulation, thermal bridges around the perimeter and single-glazed wooden frame windows. An ETICS system was applied to the whole exterior and all windows and doors were replaced, whilst paying attention to achieve high levels of airtightness. |
| Heating and energy: | Solar gains are controlled using shading devices and automatic blinds. The old heating systems were removed and replaced by a reversible split unit air-conditioning system. |
| Energy performance: | Estimated savings have reached 95% |
| Cost of works: | €76,900 (€570 per m²) |
| Architect: | Athanasia Roditi |
| Technical consultants: | Stefan Pallantzas, lead project manager |
Article entitled Design and realisation of the Passive House concept in different climate zones, from Energy Efficiency, 2019: https://rdcu.be/bQamN
Build Up article on the Papagou renovation project entitled Passivistas – The House Project: Retrofit towards nZEB 2020: https://www.buildup.eu/en/practices/cases/passivistas-house-project-retrofit-towards-nzeb-2020
Villa Castelli – Italy
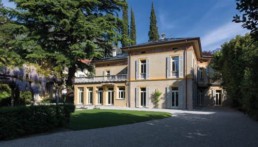
Photos / Technical Drawing credit: ATLAS, TASK 59 and Eurac
Prior to the renovation of Villa Castelli, it comprised one apartment which was only used during the summer. However, thanks to the holistic renovation of the building, it can now be lived in all year around. Villa Castelli is an example of a heritage building which has achieved a 90% energy demand reduction and demonstrates that a listed building can become a nearly zero-energy building (nZEB).
Villa Castelli dates back to the mid-19th century and is a private residential home which has been in the ownership of the Castelli family for the past 140 years. The aim of the renovation project was to make the building more liveable for the Castelli family, as well as reducing the operating costs of the building. As the Villa is a heritage building, the key challenge was to preserve the historic charm of the building. Due to the conservation requirements, the appearance of the building’s facades could not be changed. However, the windows were not deemed of heritage value, and while the original layout was kept for conservation purposes, the windows themselves were replaced with newer, highly energy efficient versions.
Due to the large rooms and overall poor performance of the building envelope, it was previously impossible to warm up the rooms during winter in a sufficient way, and so a major challenge was to increase the energy performance of the building so that it could be lived in year around. The retrofit of Villa Castelli met the criteria of the ClimaHouse R certification (Klimahaus R/Climate House R), an energy label devised especially for the retrofit of historic buildings. This was given as Villa Castelli achieved a 90% reduction in energy demand and adhered to all necessary conservation methods.
Principal Characteristics of the Renovation Works:
| Ownership type: | Private (owner occupied) |
| Year of construction: | 1850-1899 |
| Renovation completed: | 2007 |
| Floor area after works: | 564 m² |
| Structure: | The roof of the Villa has been completed replaced with a new laminated wood structure, with double-crimped aluminium sheets acting as the roof skin. The windows and doors are triple glazed, filled with Argon and cased in a wood-aluminium frame. The exterior walls are insulated from inside |
| Heating and energy: | A heat pump with a geothermal plant (probes) supplies the production of heating and cooling and hot water. The heat for heating is distributed to the rooms through a radiant floor system. Electrical energy is produced with a PV-system, integrated in the roofing and not visible from outside. Micro wind turbines installed on the roof contribute to the production of electricity. |
| Energy performance: | 18,27 kWh/m²/y representing a 90% energy demand reduction leading to ClimaHouse R certification. |
| Cost of works: | €1,500,000 (€2,660 m²) |
| Architect: | Valentina Cari |
| Technical consultants: | Oscar Stuffer |
Mercado del Val Indoor Market, Valladolid – Spain
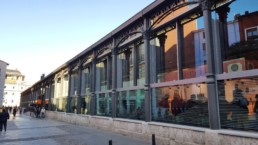
Photo credit: Mercado del Val and the CommONE Energy Project
Valladolid City, capital of Castilla y Leon region is a leading economic and commercial centre of the North west of Spain. “Mercado del Val” is an iron market whose construction was completed in 1882. Following renovation works to make the market fit for purpose for modern commercial life, 54% energy savings were achieved. The market is an example of a historic market which has been revitalised in a way which maintained the historical character of the building.
The renovation works aimed to revitalise the late nineteenth century building, representative of a particular architectural and commercial period of history, transforming it into an innovative building which is suitable for modern life, while still respecting the historical essence of the building. Comfort was improved for shop-owners and visitors with a multifunctional modular façade including glass windows to let natural light enter and shutters to regulate it. The market now also has its own waste treatment plant and a waste sorting system in place collaboration with municipal services.
The renovation works undertaken at Mercado del Val allow the market to be a front-runner for energy performance, renewables and the use of natural light. The renovation works took place as part of the CommONEnergy project, which aims to reconceptualise shopping centres through deep retrofitting, thus, improving the social and environmental impact these commercial spaces have over their lifecycle.
Principle Characteristics of the Renovation Works:
| Ownership type: | Private |
| Year of construction: | 1882 |
| Renovation completed: | 2016 |
| Floor area after works: | 2,230 m² (114 stalls) |
| Structure: | There is a multifunctional modular façade including large windows to let natural light enter and shutters to regulate it. A modern energy management and monitoring system (iBEMS) allows optimal control of all technologies |
| Heating and energy: | Geothermal heat pumps were installed to meet the demand for heating as well as cold and hot water. Roof skylights provide natural ventilation. |
| Energy performance: | Estimated reduction in energy demand is 75%. |
| Cost of works: | €10.4m |
| Architect: | José Maria Llanos |
| Technical consultants: | CommONEnergy |
Posts from the city of Valladolid website: https://www.valladolid.es/es/temas/hacemos/consorcio-mercado-val and https://www.valladolid.es/es/temas/hacemos/proyecto-commonenergy-mercado-val
The Mercado del Val website: http://www.mercadodelval.com/mercado.php#agoratxt
Article from Cartif.com about the renovation of the market: https://www.cartif.com/es/comunicacion/historico/noticias-2017/item/1222-el-proyecto-commonenergy,-ejemplo-de-c%C3%B3mo-renovar-energ%C3%A9ticamente-los-mercados.html
Article from ESEficencia.es about the energy efficient renovation of the market: https://www.eseficiencia.es/2014/04/15/renovacion-energetica-del-mercado-del-val
Europa Press article: https://www.europapress.es/castilla-y-leon/noticia-economia-empleo-ofrece-financiacion-comerciantes-obras-renovacion-mercado-val-valladolid-20121106114435.html
Build Up article on the CommONE Energy project: https://www.buildup.eu/en/news/overview-re-conceptualising-shopping-centres-consumerism-energy-conservation-commonenergy-0
Grand Parc Apartment Building, Bordeaux - France
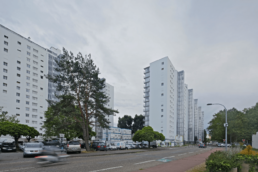
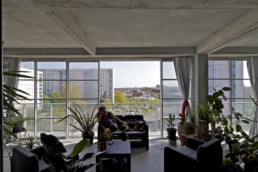
Photos credit: Lacaton Vassal Architects
Built in the early 1960s in Bordeaux, France, the demolition of these three social housing buildings was ruled out when they were assessed for renovation. A decision to carry out a deep energy renovation that would also increase useable space, improve daylighting and significantly upgrade comfort followed.
The project consisted of the transformation of three, fully occupied, modernist social housing buildings that are part of the regeneration of the ‘Cité du Grand Parc’ in Bordeaux. There are 530 dwellings in the renovated buildings and the tenants are particularly pleased to have larger more comfortable homes to live in.
In order to reduce the duration of the works, the construction used prefabricated modules to add a winter garden to each apartment, and those living in the buildings did not have to move out while the renovation works were being done. The rent also did not increase for the inhabitants of the buildings.
Finally, in every building the existing elevators were replaced by newer, and bigger ones, built to improve vertical circulation. On the ground-floor of the building, changes were made to the access halls to make them more open, and transparent. The overall energy performance of the building has been improved by 60% thanks to the installation of the winter-gardens, and the insulation of the north façade of the buildings.
Principal Characteristics of the Renovation Works:
| Ownership type: | Public body |
| Year of construction: | Circa 1962 |
| Renovation completed: | 2016 |
| Floor area after works: | 67,500m² |
| Structure: | Original prefabricated, reinforced concrete sandwich panel system was covered to the south with new winter gardens and to the north with insulated ETICS system |
| Heating and energy: | New heat recovery ventilation was installed and all electrical installations renewed |
| Energy performance: | Energy savings after works reached 60% |
| Cost of works: | €28m (€415 per m²) |
| Architect: | Anne Lacaton and Jean Philippe Vassal, Frederic Druot and Christophe Hutin |
| Technical consultants: | Secotrap Ingenerie, CESMA and Cardonnel Ingenerie |
Article from Architect Magazine on the Grand Parc renovation project Transformation of 530 dwellings – Grand Parc Bordeaux: https://www.architectmagazine.com/project-gallery/transformation-of-530-dwellings-grand-parc-bordeaux_o
Article from The Guardian Grand Parc, Bordeaux review – a rush of light, air and views, by Catherine Slessor, 12/05/2019 https://www.theguardian.com/artanddesign/2019/may/12/grand-parc-bordeaux-lacaton-vassal-mies-van-der-rohe-award
Article from ArchDaily.com Grand Parc Bordeaux Wins 2019 EU Prize for Contemporary Architecture – Mies van der Rohe Award, by Niall Patrick Walsh https://www.archdaily.com/914806/grand-parc-bordeaux-wins-2019-eu-prize-for-contemporary-architecture-mies-van-der-rohe-award
Lacaton & Vassal website post on the Grand Parc renovation project https://www.lacatonvassal.com/index.php?idp=80
Bordeaux 2030 blogpost on Le Grand Parc http://www.bordeaux2030.fr/bordeaux-demain/grand-parc
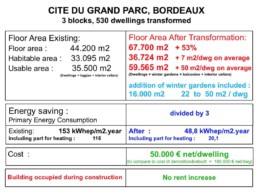
Viale Murillo Apartment Block, Milan – Italy
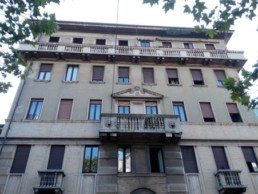
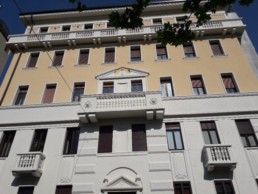
Photo credit: TEICOS Group
Built in the first decade of the twentieth century in Milan, Italy, this apartment building had many original features on its façade such as mouldings and stringcourses that have been enhanced by the renovation works. A clear example of how an historic building can achieve 80% energy savings
This fine apartment building is located on one of the main streets of Milan near Brescia Square, very much in the heart of the city. It is a mixed neighbourhood where most basic services and facilities such as banks, offices, restaurants, bakeries, groceries are located together with an hotel, hospital and church. Viale Murillo 10, is a replication of the Sharing Cities Programme in terms of methodology and type of measures deployed in the energy renovation and has led to more than the 80% reduction in energy use.
A key challenge was to preserve the historical character of the building and this was achieved by very detailed surveying of the façade combined with the application of a customised external insulation system that accurately repeated the original profiles and mouldings on the building.
Principal Characteristics of the Renovation Works:
| Ownership type: | Private (owner-occupied) |
| Year of construction: | Circa 1905 |
| Renovation completed: | 2019 |
| Floor area after works: | Circa 930m² |
| Structure: | Load bearing masonry structure that was over clad with a custom-designed ETICS system. The works also included roof and basement insulation, improved airtightness and ventilation |
| Heating and energy: | The old inefficient and expensive kerosene-fired heating was replaced with a gas-powered heat pump drawing heat from air |
| Energy performance: | Energy savings after works reached 80% |
| Cost of works: | €350,000 (€375 per m²) |
| Architect: | Geom. Giorgio Andrea De Capitani |
| Technical consultants: | Teicos and ROCKWOOL |
Energy Retrofit: Comfort and Savings in Every Season http://www.renovate-europe.eu/wp-content/uploads/2018/09/Monitoring-results.pdf
UNDP/GEF Financing Programme – Romania

Photo credit: Mihai Moia
This programme was designed with the specific objective of reducing GHG emissions in the buildings sector in Romania and to do it by reducing energy consumption in buildings occupied by low-income households in the various regions of Romania.
This programme was a joint undertaking of the United Nations Development Programme and the Romanian Ministry of Regional development. It was funded by a grant worth around €2.75m and the evaluation of the project reports that this leveraged investments in the order of €447m in energy renovation of low-income housing. The project was set up in such a way that beneficiaries only had to co-finance about 3.5% of the cost of their renovation works.
In addition to improving the energy performance of a large number of homes and public buildings, the project had a further objective to raise the understanding and knowledge of the building professionals in Romania on the need to consider the energy performance of the building stock in their work and to increase the shill sets of these professionals. The evaluation reports that this was also successfully achieved with more than 800 professionals reported as having improved skills at the end of the project.
Another notable output of the project was the development of (standardised) project documentation for the renovation of 50 different apartment types in Romania. The existent of this documentation made the job of preparing tenders for the various projects much easier for the administrations in the various regions of Romania
Principle Characteristics of the Incentive Programme:
| Type of Programme: | Grant-aiding programme aimed at alleviating energy poverty |
| Year of initiation: | 2010 |
| Number of buildings: | 114 buildings in total, ranging from multi-family blocks to public buildings and some individual households |
| Measures implemented: | Insulation of roofs and walls, replacement of windows and doors, installation of renewable energy sources and replacement of heating systems |
| Results: | Energy savings of 7,351 MW – Reduced CO2 emissions by around 4.4 Mt per year |
| Energy performance: | Depending on the building type, savings in the range 47 to 52% were achieved |
| Cost of the works: | The funding leveraged €447m in total investments |
| Technical consultants: | UNDP |
UNDP evaluation of the programme: https://erc.undp.org/evaluation/documents/download/9569

